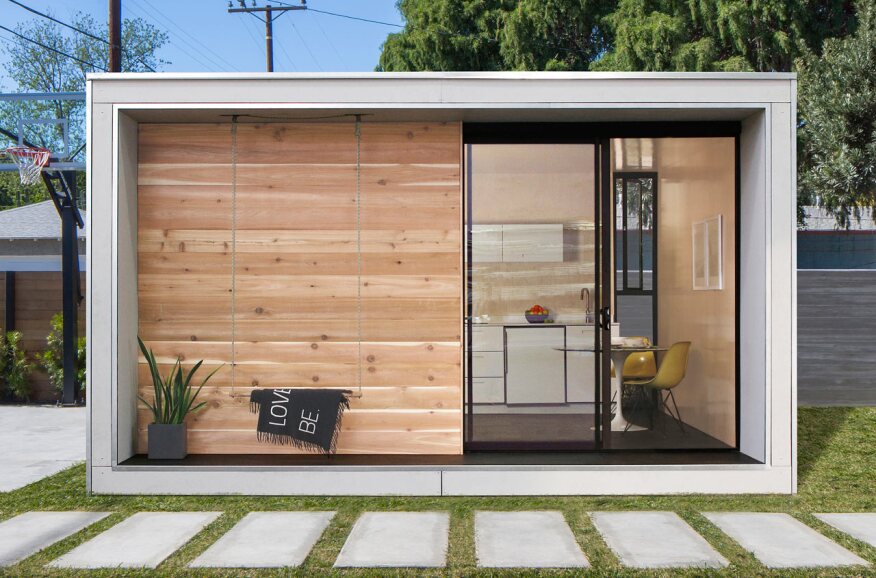
Icelandic for “plus house,” Plús Hús is the decades-in-the-making brainchild of California architecture firm Minarc, where co-founders Erla Dögg Ingjaldsdóttir and Tryggvi Thorsteinsson designed a series of accessory dwelling units (ADUs) that are more than a pretty façade. Capable of fitting onto nearly any single-family lot, the tiny models were created in response to the state’s recent legalization of accessory units and notorious lack of affordable housing in Los Angeles.
The customizable, modern structures can serve as guest houses, home offices, bonus rooms, studios, or Airbnb rentals. “California is in desperate need of housing; homelessness has never been worse, and thousands are left displaced from fires. We wanted to find a solution that would address all of these,” says Thorsteinsson. As of 2017, the Golden State permits secondary units in nearly every city, which has been a saving grace for residents affected by the recent blazes. To sustain the structures from natural disasters, the home’s patented prefab panel system, mnmMOD, forgoes use of wood and drywall in lieu of structural insulated panels (SIPs)—composed of recycled steel framing, gypsum board, and a waterproof exterior membrane—which serve as a flame retardant and minimize material waste while eliminating wood-related deterioration from mold or termites.

“Tryggvi and I have been developing our ADU product in anticipation of these regulatory changes for some time,” says Ingjaldsdóttir, who had been working on an early form of Plús Hús and mnmMOD panels since 2005. “The mnmMOD panel system is versatile, recyclable, and extremely energy efficient. We are constantly looking for ways to do better, and using mnmMOD to create Plús Hús—a simple, efficient, multipurpose structure that capitalizes on recent law changes while minimizing wasted energy and environmental impact—made perfect sense to us.”

Aesthetically, the units meld the firm’s signature minimalist style with Icelandic-inspired architecture. They are available in three 16-foot-by-20-foot models: the Plús Hús Open, with three walls and a sliding glass door; the Plús Hús Open+, which includes the addition of a bathroom; and the Plús Hús Full which, in addition to the bathroom, features a kitchen along the back wall to provide a complete living solution for a family member or renter.

Each comes furnished with the minimal essentials, including built-in surfaces and fixtures, and is completely recyclable at the end of its use. Plús Hús units are locally made at mnmMOD’s sustainable fabrication facility in downtown Los Angeles, and due to their flat-packed arrival to the site and fully modular building method, there is almost no waste produced throughout fabrication, shipping, and construction. The panels contain no dyes or formaldehyde, and do not release VOCs or other harmful toxins into the environment.

According to the firm, the structures are 40% more efficient than traditionally built homes, and feature LED lighting and optional add-ons including solar panels and water collection features. Next, the team is working on implementing an innovative rooftop system that converts air and sunlight into water by extracting humidity, with the goal of taking the units off the grid for both electricity and water.

“We were ahead of current codes and standards when we started this project 13 years ago,” says Ingjaldsdóttir. “Many houses built today are wasteful, and we’re very passionate about keeping use of our resources to a minimum. For us, it’s the only way we know to build.”
Project Details
Location Los Angeles
Architect Minarc, Santa Monica, Calif.
Builder mnmMOD,Los Angeles
Size320 square feet
Price From $37,000 (not including land)









