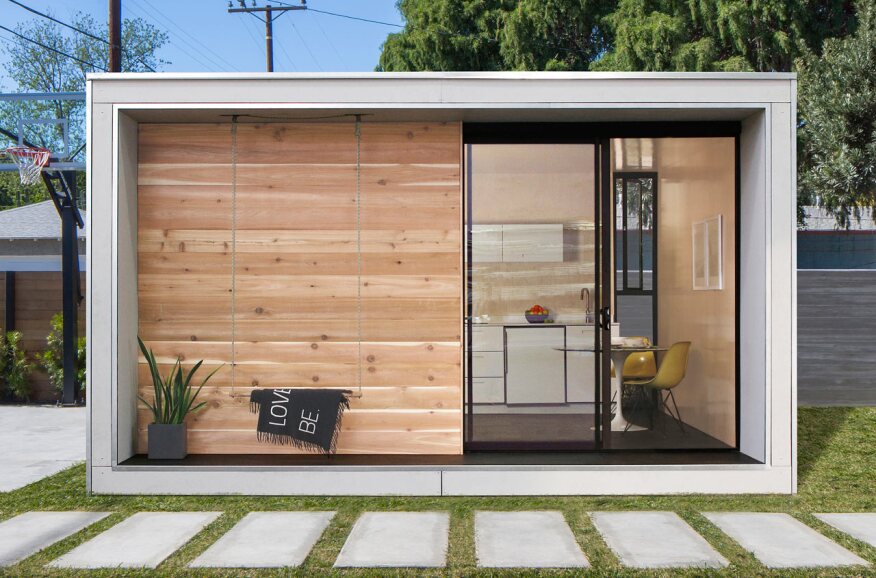Typically less than 1,000 square feet and located in the backyard of main homes, accessory dwelling units (ADUs) are most often used for rental units or to house family members. Although legal and zoning regulations restrict their construction in many U.S. cities, a handful of jurisdictions—including Minneapolis and Portland, Ore.—are seen as ADU friendly, and advocates predict other areas soon will follow suit.
These five projects go beyond the traditional backyard flat with energy-efficient envelopes, full HVAC systems and appliances, high-end finishes, and clever storage solutions.

Miniature Minneapolis ADU Maximizes Living Space
Strict zoning regulations and size constraints shaped this 640-square-foot backyard dwelling.

Tiny Icelandic-Inspired ADUs Assemble in Days
Minimalist and efficient, a line of flat-packed, modular ADUs brings affordable, sustainable housing to the backyards of Los Angeles.

Vancouver Specialty Builder Gives Modern Twist to Classic Brick ADU
In the British Columbia city, a brick laneway house stands out among thousands.
Second Story ADU Sets Precedent for Accessory Building in Minneapolis
The accessory dwelling unit by Peterssen/Keller Architecture pushed code limitations as one of the first in the city.
Portland ADU Offers Warm, Welcome Environment for Aging in Place
Architect Webster Wilson melds accessible features with wood accents and minimalist design.









