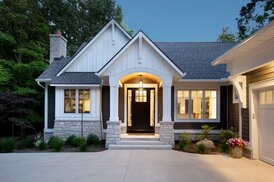There are so many things to consider when designing a home—products, location, commute, drainage, sound, security, energy performance, and so on. Yet many homeowners never consider those things while actually living in their home.
The assembly of spaces throughout a home creates the homeowner experience that affects their mood and day-to-day life. Dan Swift, president of BSB Design, and Steve Moore, BSB Design senior partner and director of marketing, peeled back this issue by developing a theory called New American Spaces.

Moore explains that New American Spaces is an approach that came out of dealing with the recession as they recognized a fracture between new and existing houses. New sales were not keeping pace with sales of existing homes. BSB Design knew that it had to get the cost structure in line with where it should be to compete, so they started attacking the physical house itself.
Swift explains that, at the time, there was a lot of pressure to lower the cost of the home. One answer to that was just to make it smaller, which didn’t work. Buyers could get more out of an existing home than a new home for the same price. He decided that they needed a new kit of parts and that a new home had to have some new, livable features that a buyer couldn’t get in a new home.
“I looked for data points for a year every morning,” Swift says. “We had to build a story because we knew our clients wouldn’t buy in. If it hadn’t been done yet, they weren’t going to try it. We took data points that didn’t appear to connect to housing to create something new that makes sense. I started to notice that there was $515 million spent on pets in a $15 billion industry. But there wasn’t anything designed for pets. And we also noticed the trend of couples not sleeping in the same room.”

So BSB staffers took those trends and started incorporating them into home design. They wanted to think about what housing is and how housing design helps respond to trends.
“We don’t do anything that we don’t have an outcome in mind for,” Swift says. “Housing hadn’t thought of design that way. We wanted housing to be new, rejuvenating, and that could solve problems that we all have.”
Swift and his team built a process to design for the “Thoughtful House." New American Spaces are built on three pillars: easy, relaxing, and rejuvenating. Like Swift did with the culture shift toward pets at the center of the household, BSB added the search for lifestyle data points to the design process. Those data points are based on five critical life moments. The designer asks buyers what it is like when they:
- Leave home for work and school?
- Come home at the end of the day?
- Are home on the weekend?
- Entertain for friends and on holidays?
- Put away your stuff?
At the root, the BSB team strives to understand how homes live and respond to their owners.
This new line of thinking gave birth to several ideas, like the pocket office that appealed to first-time buyers but was sparked by the home management centers in large custom homes. The pocket office provided something off the kitchen for doing homework and paying bills, which was a practical iteration for first-time homeowners.
As competition with existing-home sales heated up, BSB Design says that housing didn’t get smaller, it got smarter. Swift says that BSB identified the need for multipurpose spaces, as buyers didn’t want things with a singular purpose anymore. BSB started to design offices that could also be dens and began to eliminate formal dining rooms to create flex spaces. Swift also introduced destination dens for couples who were living together for the first time, but needed individual spaces to have alone time.
BSB Design was selected to be the architect on the reNEWable Living Home project and started to put the principles of New American Spaces into this project from the very first charrette. The firm took a new, fresh look at the existing design to make it more thoughtful, to tie in more conveniences, and to create time by eliminating unnecessary steps that are in an ordinary home.

Swift says other examples of this thought process coming to life in the reNEWable Living Home are the easily accessible morning kitchen and the air-conditioned storage room built into the trusses. He appreciates homeowners’ desire for storage and says that it has to be integrated into the design in various forms.
BSB Design also incorporated a private sitting area in the master suite that is less open than in traditional homes. This creates a more layered approach to transition from the home’s public space into private area.
The team also, as a matter of convenience, put a washer and dryer in the walk-in closet of the reNEWable Living Home's master suite, in addition to a laundry room on the main floor.
To track the progress of the reNEWable Living Home, visit www.bulideronline.com/renewable.





