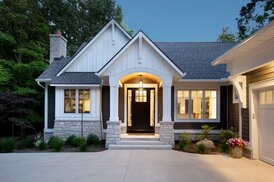When you need to build big style on a narrow lot, you've got to choose the right design very carefully. These head-turning house plans from Visbeen Architects stand out. And inside, you'll find the layouts full of thoughtful amenities.
Contemporary House Plan with a Lanai in Back
Bold and open, this modern home design keeps things simple with an open layout. The front-facing garage leads into the kitchen. Step out to the lanai for outdoor relaxation that doesn't increase the footprint of the plan. See more images, information, and the floor plans.

Here's something very different. If you've got a client (or yourself) wanting to build in a rugged mountain location, this unusual cabin plan could be a great choice. A deck nearly encircles the main suite on the second level. Above that, a living room with a fireplace provides a cozy spot for enjoying the view. Another bedroom on the lowest level is ready for guests. See more images, information, and the floor plans.

This eye-catching, upscale design is ready for a good time. An undercounter wine fridge next to the dining area is prepared for happy hour. Enjoy a glass here or step out to the side covered patio. A sitting area upstairs adds a cozy touch. For extra space, finish the lower level to hold a fourth bedroom, workshop, and more. See more images, information, and the floor plans.

With a neighborhood-friendly front that showcases a large porch, this farmhouse creates charming curb appeal. The side-loading, two-car garage sits in the back. Busy families (or really, anyone) will appreciate the mudroom and the pocket office. See more images, information, and the floor plans.











