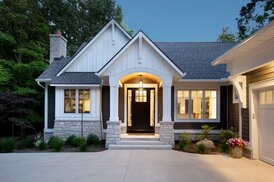These move-up plans from Visbeen Architects give your buyers the kinds of amenities that make sense in 2021: flexible offices, plenty of storage, and relaxing outdoor spaces.

This upscale farmhouse design features a very open layout on the main level, with clear views from the foyer of the gathering areas (including the relaxed dining area). The primary suite enjoys a quiet location a half-flight down from the main level. For summer days, the screen porch provides protection from the sun and access on either side to additional outdoor living. See more images, information, and the floor plans.

You'll find a variety of handy spaces within this four-bedroom house plan, from the small office tucked away near the mudroom (offering teleworkers a nice view outside) to the flex room in back. A BBQ patio is ready for summer cookouts. See more images, information, and the floor plans.

This playful home design gives owners bright and open spaces for work (with an office upstairs and a flex room on the main level) and play (check out the boat storage on the lower level!). Clever details include the drop zone leading into the kitchen from the garage and a tucked-away butler's pantry with a sink to keep coffee and smoothie prep out of the way. See more images, information, and the floor plans.

With clean, bold lines and easy indoor-outdoor living, this modern house plan stands out. Upon entering the foyer, there's a clear view through the living room to the back outdoor living area. The kitchen flows into the eating space for a relaxed vibe. On the right side of the home, the primary suite enjoys easy access to the spacious office. See more images, information, and the floor plans.










