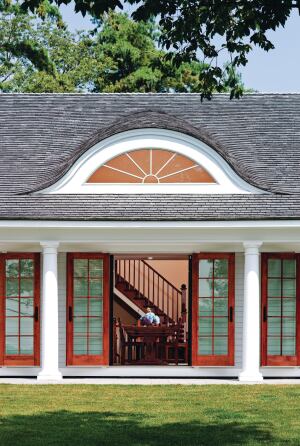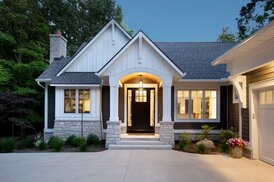
When the owners of a 300-year-old Connecticut farmhouse decided to build a guesthouse for their kids and grandkids, the challenge was how to build comfortable quarters while honoring the main house. Architect Jon Butler knew it was important that the new home not overpower the old, while still maintaining its own presence and style.
To best function as a family getaway, the guesthouse needed to be an open plan, so Butler designed a double-height dining area with a bridge walkway overhead that connects the upstairs rooms. He opted for an eyebrow dormer, which unifies the upstairs and downstairs interior, as well as the front elevation. What’s more, it admits ample light and affords generous views. “When you’re standing on the bridge,” says Butler, “you can see clear to Long Island Sound.”
In a hurricane-prone area, the dormer had to be safe, yet in proportion to the double doors below it. Butler, a fan of late–19th-century architecture, drew inspiration from Henry Hobson Richardson, who often used eyebrow dormers—including at the nearby New London, Conn., train station. “The mistake that gets made with eyebrow dormers is using a half-round window from a lumberyard,” says Butler. “An eyebrow window can be the tiniest slit,” he adds. “The striking thing is how long it is in relation to its height.”
A curved detail like this could have been a builder’s nightmare, but it wasn’t. To ensure that the dormer ended up the proper shape, Butler designed a template of graduating thicknesses. One template for each rib allowed the dormer to be shaped properly, like the hull of a boat, a fitting nod to the home’s shoreline environs.
Learn more about markets featured in this article: Norwich, CT.










