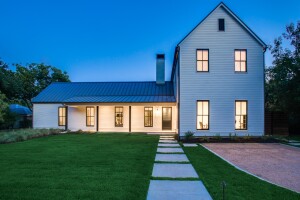With their steeply pitched roofs, lap siding, and simple lines, farmhouses have a utilitarian beauty that is as appealing in a suburb as it is in a soybean field. And as the buy-fresh, buy-local farm movement grows, many builders, like Matthew Thomas of Thomas Development and Construction, are borrowing the popular typology. When Matthew and his wife Lindsay built their version of a modern farmhouse on an alley-loaded lot in Dallas, they thought carefully about how to interpret the architectural style.
“We wanted a minimalist yet classic farmhouse look from the front,” Matthew says. “A lot of new farmhouses have more edgy elements, but we didn’t want someone to drive by in 50 years and say, ‘Oh, that’s one of those modern farmhouses’ that were once in vogue. He uses it as a show home for his business, so it contains the latest smart home technologies while also solving the spatial challenges of typical suburban lots.
With help from architects Todd Hamilton and Scott Slagle of Sidebar Collaborative, Matthew designed a house with a vaulted one-story volume containing the living areas—kitchen, dining room, living room, butler’s pantry, powder room—and a perpendicular two-story volume housing four bedrooms and a den. The master bedroom and den are on the first floor; upstairs are two bedrooms and a playroom—essentially a bedroom with a cased opening that can be fitted with a door in the future.
The Thomases took liberties with the farmhouse form to achieve their desired interior. “We struggled with the idea of two stories versus one story, but we really wanted that high vault in the living space; a 10-foot ceiling slopes up to about 15 feet,” Matthew says. “That’s hard to achieve if you stack the floors.” He installed a 12:12 metal roof on the two-story volume, finessing the one-story roof pitch to 11:12 for a clean drip edge where the roofs meet.
The home’s building materials also reflect today’s higher standards. Its fiber-cement lap siding speaks to the unassuming farmhouse look, minus the maintenance. Inside the walls, 2x6 framing and studs spaced 24 inches apart create generous cavities for spray foam, and rigid foam panels on the outside prevent thermal bridging. The Thomases also used 2x6s on interior walls to make the house feel substantial. In a region where stone is the go-to material, the thickened walls “eliminate people’s perception that it’s cheap because it’s not masonry,” he says.
There’s nothing nostalgic about the home’s automation system. Via a tablet or phone, the couple monitors their electricity use and can control everything from HVAC to the window shades, television, lighting, security system, and landscape sprinkler system.
By bringing out the best qualities of the classic farmhouse—handsome proportions, strong lines, and lack of ornamentation—the Thomases have honored its long history while bringing it firmly into the present. “It’s a popular style, and not overdone yet,” Matthew says.










