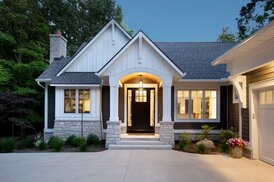No need to overdo it. Today's new luxury house plans tend to showcase open, uncluttered spaces that create relaxing ambiance. Think big showers, simple freestanding tubs, all-in-one islands, and clear sightlines throughout. These move-up homes from the Sater Design Collection show how it's done.

Just under 45 feet wide, this upscale design can fit onto a narrow-ish lot. The open layout features a variety of elegant details, like a coffered ceiling treatment throughout the great room, kitchen, and dining area. All of these spaces flow out to the large veranda, where an outdoor kitchen invites casual entertaining. The master suite is easy to reach on this level and treats owners to a spacious private bathroom with a walk-in shower and freestanding tub, plus separate lavatories and double walk-in closets. See more images, information, and the floor plans.
Outdoor Living Taken to the Next Level

Almost every room opens outside in this sleek, contemporary home, starting with the open great room (showcasing three sets of French doors to the veranda), continuing to the master suite's solana access, and even going upstairs with two different balconies. Instead of a little-used formal dining room, the home offers a relaxed and open eating area next to the spacious kitchen. See more images, information, and the floor plans.
Wine-Tasting Time in the Kitchen

Not everyone needs a wine cellar, but a small built-in wine fridge within reach of the island (and therefore guests)? That makes it easy to paint a picture of the relaxed entertaining that will happen here. The kitchen also features a six-burner cooktop, double ovens, and a multipurpose island. This whole area opens to the dining room and great room. See more images, information, and the floor plans.
Versatile Study Steps Out to Lanai

Telecommuting has become quite common, but you can do better than the usual office typically located near the front of the home. Instead, the spacious study in this one-story home sits at the back of the home and features disappearing walls that open the space to the large lanai. Now, doesn’t that sound like an appealing way to spend a day working from home? The adjacent full bathroom will come in handy for rinsing off after a workout if the study also gets used as an exercise space.See more images, information, and the floor plans.










