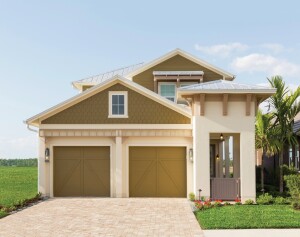
The architects and designers at Ashton Woods have a knack for identifying the housing styles that will resonate with buyers in specific markets. They take their design cues from local trends and the architectural vernacular of each of the 12 markets in which the company builds.
“It’s kind of our culture that we pay homage to the place and to the lifestyle of that place,” says Jay Kallos, vice president of architecture for the Roswell, Ga.-based production builder that ranks No. 22 on the BUILDER 100 list of the country’s top firms. “We don’t just build a house from a plan we used in Austin in Florida.”
In the Naples Reserve community southeast of downtown Naples, Fla., a small cottage-style plan rules the day. The locally inspired Coastal is a long and narrow take on beachy casual living that, like other Ashton Woods models, can be personalized with dozens of iterations and options. Kallos says the relaxed resort-style vibe appeals to customers of all demographics—from snowbird retirees to families with children.

“For the longest time vacation homes were much more comfortable and causal than the houses that everyone went home to,” he says. “With this plan we made a conscious effort to make the home our buyers return to after a trip have that great vibe of a vacation home.”
Kallos and his team packed a lot of design punch into the Coastal’s 28-foot-wide package. It feels much larger than its 2,100 square feet, thanks to sightlines that run from the foyer all the way back to views of the community’s 125-acre lake. The main floor has a flexible layout, including a kitchen that allows for placement of a table in two different configurations. It also features an oversized double island and plentiful cabinets and storage, including a 13-square-foot pantry. “The kitchen is a beautiful backdrop for the first floor but also very functional,” says Kallos.

The company’s web site plays up its adaptable designs with a “Let’s Make It Yours” interactive feature that allows buyers to place furniture and accessories in each floor plan.
“If a customer has that big hutch or sectional sofa that they’ve just got to get in to the house, the program allows them to see that they can fit it in,” Kallos says. “So it’s bonding them to their house but it also lets them play with it a little bit. I think it’s a great way to allow the customer to visualize themselves in our house.”

Ashton Woods’ full-service design centers put its many upgrades front and center with buyers. Many of them were created to further enhance a cottage-y feel such as beadboard wall accents, driftwood-look cabinets, and beach-inspired paint selections. The builder currently offers 19 plans in Naples Reserve and has sold 50 homes there since sales began two years ago.
While the company offers many features and finishes in its standard plans, the design possibilities for customers who want more is “unlimited,” says Kallos, including major upgrades such as a fourth bedroom or outdoor kitchen.
The location—boasting white sand beaches, nearby art galleries and restaurants, and some of the country’s best golf courses—adds to the resort feel. “There’s so much to do in Naples, from relaxation to being very active,” Kallos says, “and we wanted this house to celebrate that.”










