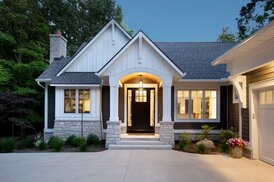
It's easy to see why this home won prizes at the 2014 American Residential Design Awards and the 2013 Best in American Living Awards. Designed by Visbeen Architects, the plan features a variety of porches (including a fully screened-in one) for effortless indoor/outdoor living. At the center of the home, the family room acts as a bright hub to the other gathering rooms (including the island kitchen and fireplace-warmed living room), the luxurious master suite, and even the large side porch via three sets of French doors. The upstairs loft offers two large bedroom suites, lots of storage, and a loft. Above the detached garage, an optional guest suite offers plenty of privacy for visitors or perhaps a home office. See more images, information, and floor plans.

Perfect for a not-so-deep lot, this delightful design from Visbeen Architects packs ample living into an open floor plan spread out on three levels. The covered front porch leads into the surprisingly intimate and hardworking entry, with the mud room to the right and the kitchen straight ahead. Seating at the island and in the nearby open dining room creates a free-flowing, relaxed atmosphere. The living room opens to a generous side patio. Conveniently located on this level, the master suite includes a large shower and a walk-in closet. Upstairs, another approximately 1,400 square feet include two large family bedrooms and baths, a music loft (this would make a handy homework area), and another room designed for crafts and sewing. There's more room for hobbies and entertaining on the lower level, and even a guest bedroom/exercise space. See more images, information, and floor plans.










